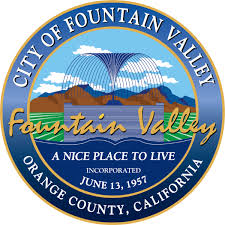Engineering Technician III/II
City of Fountain Valley Fountain Valley, CA, USA

- Location: Fountain Valley, CA, USA
- Categories: Engineering
- Job Type: Full Time
- Posted: Aug 27, 2024
Job Description:
Engineering Technician III/II
Description
- Review and check improvement plans and subdivision maps for compliance with City standards and conditions.
- Prepare and maintain necessary records and reports.
WHEN ASSIGNED TO ENGINEERING TECHNICIAN III:
- Supervise field survey work conducting preliminary location, construction, property, and topographic surveys.
- Prepare plans and specifications, including design calculations, estimating, and layout of engineering designs.
- Review design plans and specifications for accuracy, completeness, and conformance with applicable Federal, State, and City codes and regulations.
- Prepare bid specifications and contract documents, project budget and cost estimates, and review bids submitted.
- Participate in project design meetings and review plans, specifications, and engineering drawings for conformance to applicable codes.
- Prepare and make recommendations for revisions and/or improvements to construction plans and specifications.
- Oversee construction projects and day-to-day construction activities to ensure compliance with plans and specifications, evaluate change orders, resolve problems, and coordinate field inspection with the Public Works Inspector.
- Prepare progress payments for contractors; coordinate inspections with other departments; make recommendations for change as appropriate; close out projects.
- Issue right-of-way encroachment permits.
- Perform survey and difficult drafting work.
- Participate in outdoors related engineering field activities including traffic signal equipment monitoring & adjusting, data collection, project observations, project documentation, and review of project field elements.
WHEN ASSIGNED TO ENGINEERING TECHNICIAN II:
- Assist in field survey work conducting preliminary location, construction, property, and topographic surveys.
- Prepare and issue various Public Works permits to utility companies, homeowners, and contractors.
- Perform routine engineering design and drafting, including elementary engineering computations and preparing engineering plans, maps, charts, diagrams, and sketches.
- Provide the public with information regarding specific locations, within the City such as legal descriptions of parcels, address verification, property ownership, assessor's parcel numbers, easements, public right-of-way, property jurisdiction, and utility information.
- Prepare quantity and cost estimates for engineering projects.
- Update and revise engineering drawings detailing sewer, water, storm drain, street, and traffic systems.
- Collect and analyze traffic flow information for traffic studies.
OTHER JOB-RELATED DUTIES:
- Perform other duties as assigned.